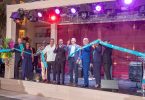CHICAGO, May 30, 2018 /PRNewswire/ — OZ Architecture, an international design and branding firm, recently completed the interior design and brand of Fisk & Co., a new mussel and beer bar at the Kimpton Hotel Monaco Chicago. Opened on April 6 and spanning almost 3,000 sq. ft., OZ designed the space to pay homage to the building’s former roots as D.B. Fisk & Company, a local millinery and hat manufacturer from the early 1900s.
The food and beverage concept developed by Kimpton Hotels & Restaurants envisioned a Belgium-inspired mussel and beer bar. Inspired by the mussel as a vehicle to tell the story of Fisk & Co., which literally translates to ‘fish,’ OZ deconstructed the mussel concept, resulting in the image of a scruffy old sailor with a cat in his beard, which represents the crooked tradition and sense of humor in the space. After identifying the brand concept, the story of Fisk & Co. came to life with a blend of old and new infused with subtle nautical nods.
“Through an aesthetic that incorporates the dynamic elements of a mussel – from the colors and texture, to the places and people that harvest the mussel, the result is an off-kilter nod to Belgium dining experience that doesn’t take itself too seriously,” said Abigail Plonkey, Director of Brand Experience Design and Associate Principal at OZ Architecture. “Fisk & Co. guests may never make the connection to the concept or ever know the mussel drove the design, but our goal is to create places that evoke and enhance an experience with details that tell a story, down to the menus, coasters, signage and experiential touch points.”
About the dining spaces
Upon arriving though the original revolving doors, diners are greeted under marquee lights, and a vintage metal cabinet that doubles as a host stand. The large communal bar anchors the space with scalloped tile that surrounds the base, complementing the original black and white hex tile. The back bar glows with an industrial tile that breathes life into the space, and guests sit comfortably in emerald leather tufted barstools. Coasters feature fishermen and a sense of humor, evoking spirit and personality from the brand.
Moving into the dining room, which seats 78 and which includes an upper level called Brixton, a 20 ft. hand-woven rope wall installation by local Chicago artist Ricki Hill was created to harken back to the nautical roots of the concept. The rope wall brings a textural quality to the space that evokes a sense of discovery and adventure.
Throughout the 300 sq. ft. Brixton dining space intricate design details unfold, including vintage lights, and rich mustard leather representing the silky color of the inside of a mussel. A high ceiling reveals a giant chandelier made of vintage bottles and artwork featuring mussels in their native environment. The full dining area can be reserved for private events, or Brixton can be rented for semi-private functions.
Downstairs, a living room – known as the Parlor – doubles as a private event and pre-function space. Adjacent to the kitchen, the space is comfortable with a large leather tufted sofa, antique rugs, lounge seating and kitchen counter view into the kitchen, surrounded by a custom wallcovering.
Beyond the industrial doors lies the heart of the event space. What was formerly a dark room with boarded over the windows, is now a vibrant space where natural light pours in. Fisk & Co. boasts more than 1,500 square feet for private dining across three spaces including The Parlor, The Brixton and The Millinery.
GOT NEWS? click here
Google News, Bing News, Yahoo News, 200+ publications
OZ is known for delivering creative restaurants that engage the senses and capture an experience, blurring the lines between space and brand. OZ is an integrated studio of interior designers, brand strategists, artists, craftsmen and problem solvers who rely on an intense discovery process researching and understanding the psychographic of the end user, a study of the local market and the building itself, the restaurant food and beverage concept vision, and the operational and functional requirements of the restaurant’s space to transform each location into a unique and individual destination. This is second concept OZ has created for Kimpton Hotels & Restaurants. OZ also designed the heralded Henley, modern American brasserie adjacent to the Kimpton Aertson Hotel in Nashville.
Images of Fisk & Co. are available for download at http://ozarch.com/fisk-co/.
About OZ Architecture:
Headquartered in the vibrant RiNo district of Denver, and with a studio in Boulder, OZ Architecture has been at the forefront of design since 1964. The OZ team includes over 165 architects, designers, strategists, and artists whose broad range of expertise and passions create a variety of project types on every continent. The firm is recognized for designing award-winning projects that make a positive and lasting contribution to the community. For more information, visit www.ozarch.com.
![]() View original content:http://www.prnewswire.com/news-releases/oz-architecture-completes-fisk–co-chicagos-newest-american-mussel-and-beer-bar-300656612.html
View original content:http://www.prnewswire.com/news-releases/oz-architecture-completes-fisk–co-chicagos-newest-american-mussel-and-beer-bar-300656612.html
SOURCE OZ Architecture






