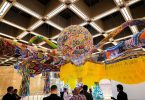
ADDISON, Ill., June 27, 2018 /PRNewswire/ — The highly anticipated Transbay Transit Center is preparing to open this summer; however, the 1,500-foot-long structure would look quite different if not for the use of architectural space frames.
One of the distinguishing features of the new multimodal transit center is its intricate awning, which spans approximately 3,000 feet in length, soars 44 feet high, and wraps the four-block perimeter of the complex. The modern, decorative structure was designed by architectural firm Pelli Clarke Pelli with collaboration from mathematical physicist Sir Roger Penrose and brought to life in part by DSI Spaceframes.
As the nation’s leading source for space frames, DSI Spaceframes provides complete design and fabrication services—consultation, engineering, manufacturing, and installation—for complex and ornamental architectural applications.
“Space frames are a lightweight yet rigid, truss-like steel structure built from interlocking struts in a geometric pattern,” said Tom Chambers, founder of DSI Spaceframes. “They allow for curved lines and vast expanses of column-free construction where conventional steel trusses can’t. They’re often are the best, if not only, solution for complicated architectural designs.”
In the case of the Transbay Transit Center, for example, the exterior wall’s undulating surface curves in two directions, which presented fabrication challenges. By using its exclusive System III architectural space frame system, DSI Spaceframes was able to construct the organic shape using significantly less steel than traditional structural methods. System III provides the world’s largest span and longest cantilever and is the most versatile and attractive forged-steel ball-and-tube system available today.
According to Chambers, space frames also marry well with most skin materials, which made them ideal for the Transbay Transit Center. For the awning, the modular structural system connects about 4,000 see-through white metal panels to each other—as well as attaches them to the building—to form the lacelike screen. In all, the awning covers approximately 120,000 square feet of surface area. The decorative, open pattern allows natural light to pass through and creates a welcoming space for commuters.
Ease of installation is another benefit of space frames. When using System III, for example, a structure such as the Transbay Transit Center is modeled on the computer. Next, DSI Spaceframes’ proprietary program assigns length and sizes to all members and generates the program for the CNC node-drilling machine. This ensures accuracy in manufacturing and construction. All components are then manufactured in DSI Spaceframes’ Illinois factory using domestic materials. Once shipped to its final destination, the space frame system is assembled on-site and erected into place. No field cutting or welding is needed, so erection goes quickly. Plus, the bolted connections are superior to welded construction and space frames are earthquake, hurricane, and tornado approved.
To meet the aesthetic vision set forth by the architect, space frames are often hot dip galvanized and powder coated for an industry-best corrosion-resistant finish. For the Transbay Transit Center, which required 10,000 pounds of powder coating to complete, DSI Spaceframes chose a custom architectural grade powder coating from Axalta—AlestaAR400 Cumulus Cloud. Axalta and DSI Spaceframes received a 2017 Design & Durability’s Elevation Award in the public buildings category for its collaboration on the Transbay Transit Center’s skin. The award honors architects, interior designers, painting contractors, decorative artisans, manufacturers, and suppliers for outstanding projects. AR400 Cumulus Cloud meets strict durability requirements and provides long-lasting beauty without compromising essential functional properties such as weatherability and corrosion protection.
Beyond their functionality and appearance, little or no maintenance is required on space frames over time. And if one section needs to be replaced, it can be repaired without disrupting the entire structure. As a result, the total cost of ownership over time is less.
GOT NEWS? click here
Google News, Bing News, Yahoo News, 200+ publications
Adding to their economic efficiency, space frames are about 30 percent lighter than conventional steel systems and use less material, yet are more stable. Their strength comes from their web-like structure. Members are always in tension or compression, evenly distributing the flexing load in all directions.
“Advances in computer-aided design have allowed space frames to evolve from simple flat geometric applications to the complex vertical and horizontal geometric applications that are now commonplace,” said Chambers.
As the only fully American owned and operated space frame supplier, DSI Spaceframes makes all its products in the USA to conform to “Buy America” requirements. The company is committed to advancing the use of space frames by providing architects, engineers, contractors, developers, property owners… and even artists… with the highest quality products and customer service in the industry.
To learn more about space frames and how they were essential to the Transbay Transit Center, visit www.DSIspaceframes.com. Or call (630) 607-0045.
Related Images
the-transbay-transit-centers.jpg
The Transbay Transit Center’s Intricate awning is supported by a space frame system
Transbay Transit Center space frame awning
space-frames-are-a-lightweight-yet.jpg
Space frames are a lightweight yet rigid, truss-like steel structure built from interlocking struts in a geometric pattern
Detailed image of the space frame structure
SOURCE DSI Spaceframes






